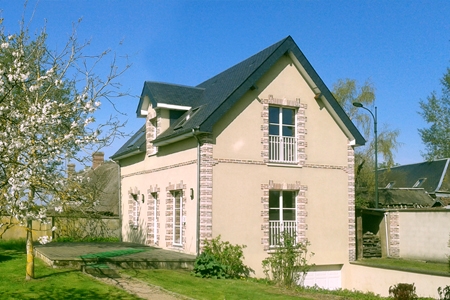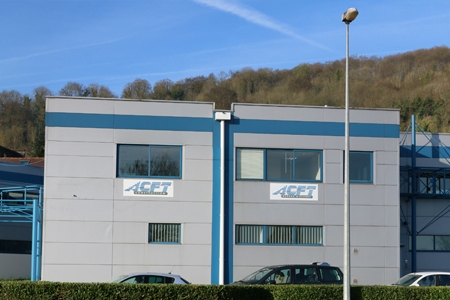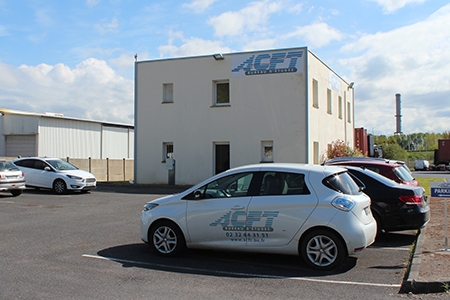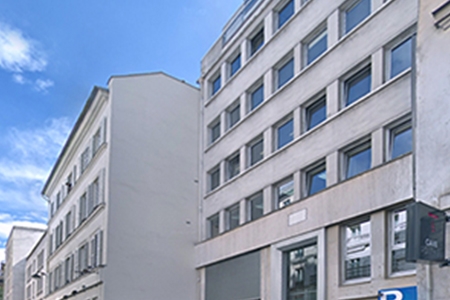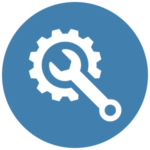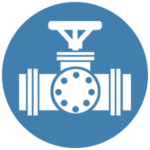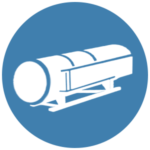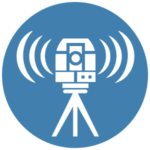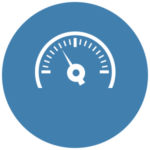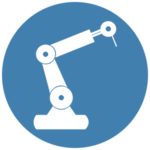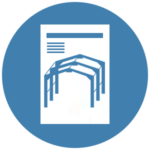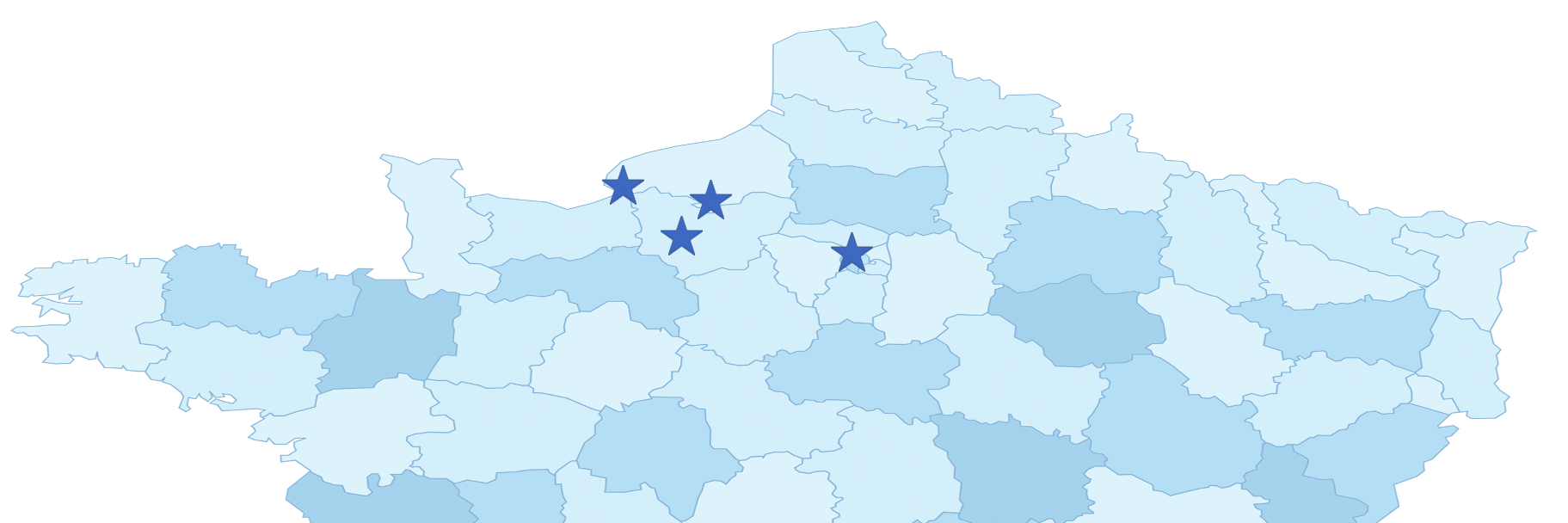Boiler engineering, Consulting boilermaking engineering :
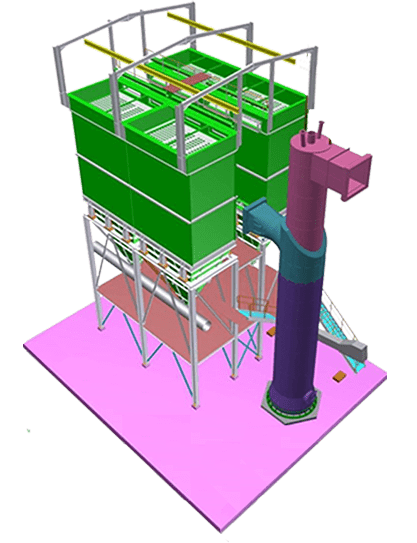
Note: The images and texts in this document are the property of ACFT Bureau d’Etudes or its customers.
Any reproduction or use is prohibited.
Our software dedicated to Boiler engineering
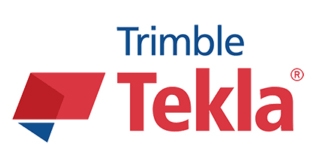
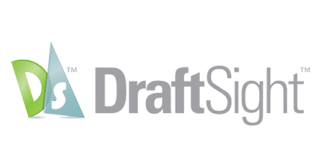
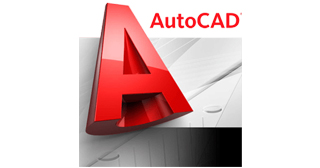
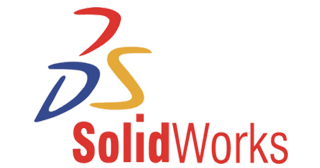
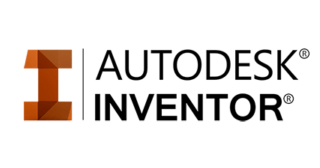
- TEKLA
- SOLIDWORKS
- DRAFTSIGHT
- AUTODESK INVENTOR
- AUTOCAD
We operate in many areas of industrial activity
ACFT Engineering design office, thanks to the mastery of its teams is able,
to provide you with technical resources as well as the know-how of its technicians.
to provide you with technical resources as well as the know-how of its technicians.
- Complete study, calculations, 3D model, manufacturing file,
- Calculation,
- Transformation: extension, addition of monorails, addition of footbridges, addition of means of access,
- Floor,
- Feasibility study,
- General facility,
- Draft,
- Execution plan,
- Execution plan from your overall plans,
- Complete 3D model from your overall plans or our knowledge,
- Manufacturing file (cuts, assemblies, files for numerical control),
- BOM, (material supply, shipping, debits, assemblies, list of bolts),
- Overall plan,
- Tracking plan for 2D or 3D assembly,
- Site plan,
- PDF 3D Model, Tekla Bimsight (Interactive Viewer),
- Assistance on your projects,
- Implementation of procedure,
- Measurements of dimensions then cleaning, and possibility of readings via 3D scanner
- The follow-up of your construction sites for the technical part
Our achievements :
Note: The images and texts in this document are the property of ACFT BUREAU d’ÉTUDES or its customers.
Any reproduction or use is prohibited.
