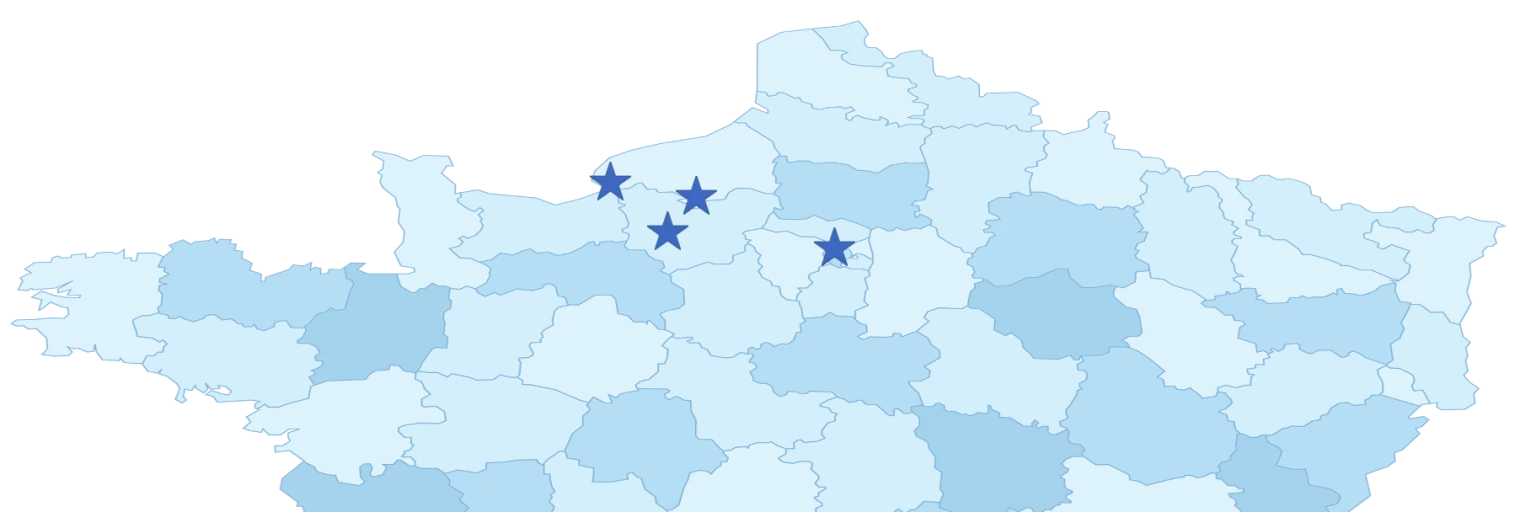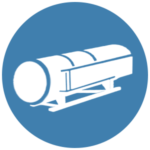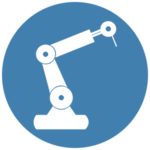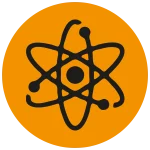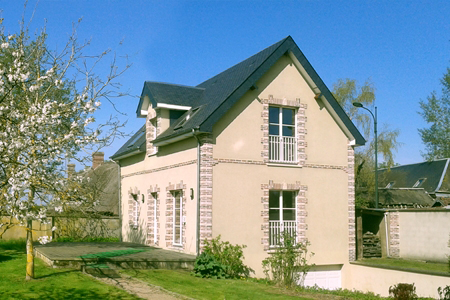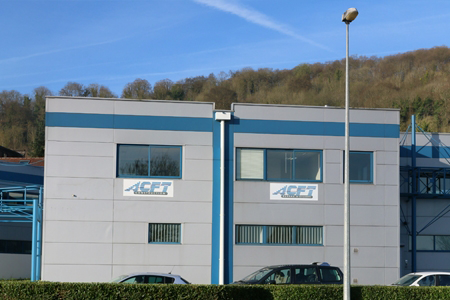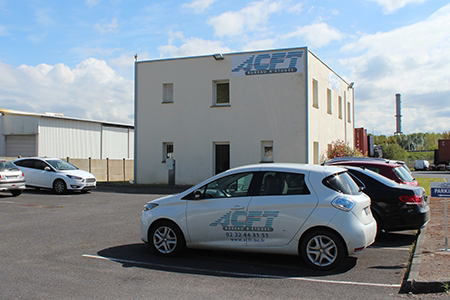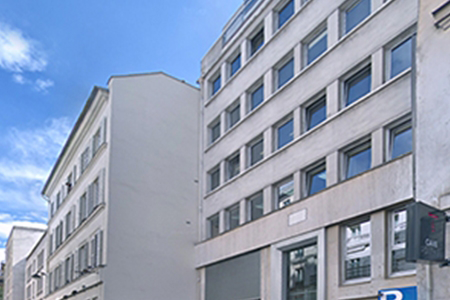-
ACFT BUREAU D'ÉTUDES
Un bureau d’études multi-métiers,
au service de l’industrie et de l'ingénierie
02 32 44 31 51
-
ACFT BUREAU D'ÉTUDES
Un bureau d’études multi-métiers,
au service de l’industrie et de l'ingénierie
02 32 44 31 51
-
ACFT BUREAU D'ÉTUDES
Un bureau d’études multi-métiers,
au service de l’industrie et de l'ingénierie
02 32 44 31 51
-
ACFT BUREAU D'ÉTUDES
Un bureau d’études multi-métiers,
au service de l’industrie et de l'ingénierie
02 32 44 31 51
-
ACFT BUREAU D'ÉTUDES
Un bureau d’études multi-métiers,
au service de l’industrie et de l'ingénierie
02 32 44 31 51



ACFT, un bureau d'études en Normandie et en Île de France,
Études & Ingénierie multi-métiers sur Évreux, Elbeuf, Le Havre et Paris


Nos modes d’interventions :
- Assistance technique industrielle
- Déploiement d’offres et réalisation d’études de type plateau
- Déploiement d’offres et réalisation d’études au forfait
Nos prestations :
- Études au Forfait
- Ingénierie
- Assistance technique
- Équipes dédiées
- Études & Réalisations
(Réalisation ACFT Construction)
Notre assistance technique ingénierie :
- Études de faisabilité
- Interventions sur site
- Déploiement des solutions
Nous contacter
ACFT Bureau d'études
18 rue de l'église
27170 Barc
contact.be@acft.fr
02 32 44 31 51
Notre bureau d’études multi-métiers est en mesure de s’adapter aux secteurs d’activités spécifiques de nos clients.

Recrutement
ACFT BUREAU D'ÉTUDES propose des postes de dessinateurs industriels.
Engagée sur de nombreux grands projets, partout sur le territoire, ACFT BUREAU D'ÉTUDES est régulièrement à la recherche de nouveaux collaborateurs.
Postes à pourvoir
- Offre Assistant(e) Sourcing et Recrutement
- Offre Dessinateur Projeteur en Mécanique (F/H)
- Offre Dessinateur Projeteur en Installation Générale (F/H)
- Offre Superviseur Dessinateur Projeteur en Construction Métallique (F/H)
- Offre Calculateur en Construction Métallique (F/H)
- Offre Automaticien (F/H)
- Offre Electricien (F/H)
- Offre Roboticien (F/H)
Vie et valeurs de la société
Nos responsables métiers parlent de leur savoir-faire, et de leur engagement au sein d'ACFT BUREAU D'ÉTUDES.

ACFT CONSTRUCTION
Un atelier de fabrication mécanique dédié à la réalisation de machines spéciales, lignes d'assemblage, machines outils.
Robotique / cobotique, électricité, mécanique de précision, automatisme et instrumentation.
Nos savoir-faire en mécanique et en automatisme nous permettent
de vous accompagner également sur la modification de vos moyens industriels :
- Robotique / Cobotique
- Machines spéciales
- Ligne d’assemblage
- Machines Outils
- Interventions sur site
- Electricité Instrumentation Automatisme

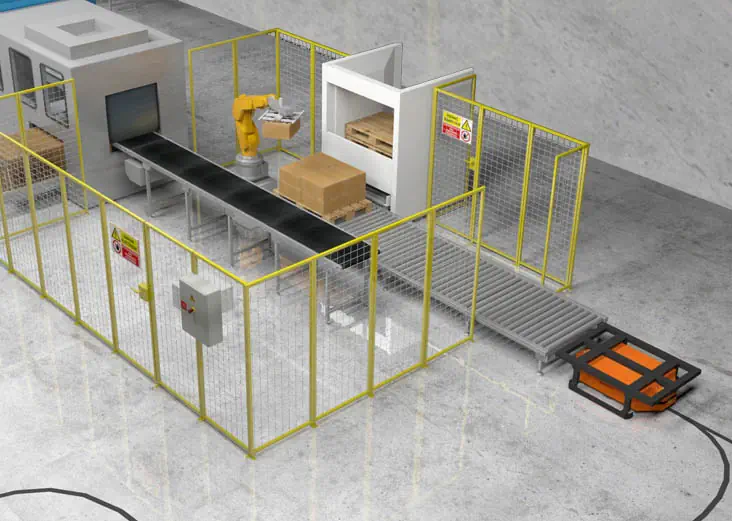
ACFT, un bureau d'études, mécanique en Normandie, et île de France
Pour nous joindre directement :
ACFT BUREAU D'ÉTUDES, nos agences en Haute-Normandie et région parisienne
Bureau d'études en France
